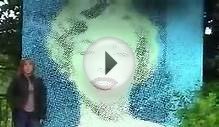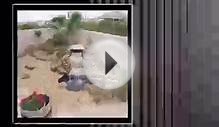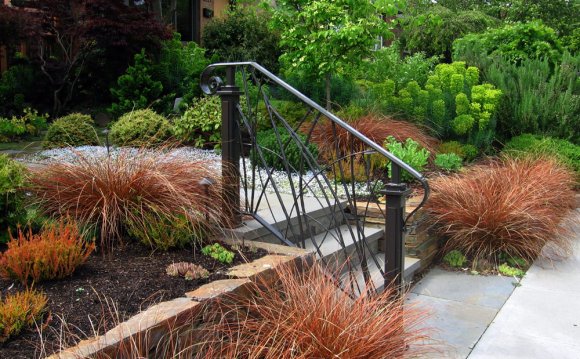

Member of the Month for APLDWA
November 2013Member since 2003
Susie Thompson, APLD
Susie Landscape Designs LLCSusie Thompson, APLD, is a Certified Landscape Designer and owner of Susie Landscape Designs, a landscape design firm that has been in business in Seattle, WA, since 2003. Susie joined APLD in 2003 and has served on the Washington chapter Board since 2008 as an officer and in numerous committee positions, including six years as the Northwest Flower & Garden Show Committee Chair. She is the current APLDWA Chapter President.
Susie studied landscape design through Anna Gresham Landscape Design School, a full-diploma on-line program that is led by founder and principal Anna Gresham, APLD. With students and graduates in the United States, Canada, Australia, UK, New Zealand, Europe, India and numerous other countries, the school has become established as an international benchmark for the study of professional landscape and garden design through on-line study.
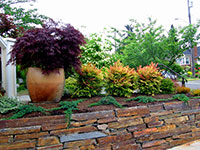 Susie Landscape Designs is a design-only firm. Membership in APLD is Susie’s connection to the high-quality professionals who install her designs and bring them to life for the client. She finds easy inspiration in the natural beauty of the Pacific Northwest and the region’s diverse plant palette, including a beautiful array of conifers. Susie’s designs bring this standard of beauty to every project and blend it with the needs and wishes of the client.
Susie Landscape Designs is a design-only firm. Membership in APLD is Susie’s connection to the high-quality professionals who install her designs and bring them to life for the client. She finds easy inspiration in the natural beauty of the Pacific Northwest and the region’s diverse plant palette, including a beautiful array of conifers. Susie’s designs bring this standard of beauty to every project and blend it with the needs and wishes of the client.
Susie enjoys creating display gardens for APLD at the Northwest Flower & Garden Show and will do so again in 2014 for a sixth time. This annual winter ritual brings together the best of landscape designers, artisans, landscape contractors, and other industry professionals who create extraordinary gardens that push the envelope for creativity and uniqueness. For Susie, creating APLD’s display garden and interacting with the public for the five days of the show is a way to showcase and give back to the organization that supports the professional landscape design industry.
Miller Residence, Seattle
This recently constructed craftsman-style home is located in the vintage 1950s neighborhood of View Ridge.Montana Rustic ledgestone retaining wall
Privacy screen supports vertical plant material
Pennsylvania bluestone entry with squares and rectangles and 4' treads
Bluestone snap edge risers connect the front yard to the utility walkway leading to the back
Cedar privacy screen, integrated with the retaining wall, also supports vertical plant material
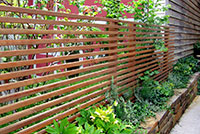 Juniperus horizontalis 'Wiltonii' trailing over Montana Rustic retaining wall
Juniperus horizontalis 'Wiltonii' trailing over Montana Rustic retaining wall
Completed front yard landscape
Homeowners Andrew and Dorey Miller loved the architecture of their new home but were keenly aware that the unaddressed landscape needed professional attention. The design challenge was to make the large, two-story house look as if it belonged on this small urban lot, as well as in the neighborhood.The existing landscape, filled with inappropriate plant selections, many of which had expired, was completely demolished, saving only a few choice plants to be relocated. A ledgestone retaining wall of Montana Rustic was constructed to provide level planting areas, define spaces, create an entry from the sidewalk and create a line to comfortably carry the eye across the front of the property. The warm tones in the stone nicely matched the wood trim of the house. A structure was added on the front south side to support vertical plant material; this element repeats the warm tones of the stone and house and provides a visual barrier to the adjacent property.
The front risers from the sidewalk and a 1950s narrow front walkway were relocated were removed and replaced with Pennsylvania bluestone squares for walkways and rectangles for stair treads. The bluestone was repeated in the parking strip to frame a new planting bed, and again as trim for a new stained-concrete driveway. Stone is a powerful element in a landscape; holding true to its reputation, the stone wall and bluestone elements unified the house and the yard. Bluestone treads with snap edges also were used to connect the front yard with the south utility walkway leading to the back. The treads provide a navigable path to transport trash bins to the street. This is Andrew’s favorite new feature in the landscape, underlying the principle of form follows function.
Plant selection was all important to balance the visual weight of the house with the small yard. The planting areas are filled with strong foundation plantings that are both colorful and textural —Nandina domestica ‘Gulf Stream’ and conifers such as Cryptomeria japonica ‘Little Diamond’ and Pinus mugo ‘Teeny’. Groundcovers add dimension; Juniperus horizontalis ‘Wiltonii’ trails over the retaining wall. Two maple trees in containers frame the front entry. Landscape lighting enhances evening drama resulting from plant shadows. Hellebores, ferns, and Astilbe provide year-round interest in the shade beds, and a colorful tapestry of grasses, heathers and sedum greets you at the sunny front entry.
As a finishing touch, a custom wrought iron handrail was fabricated for the front risers. This repeats architectural details of the house and brings an inviting and welcoming artistic element to the front entry.
Acer palmatum 'Oshu shidare' completes a welcoming entry
Custom wrought iron handrail repeats architectural details of the house
Diamond-Perluss Residence, Mercer Island
Trex deck and boardwalk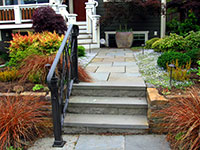
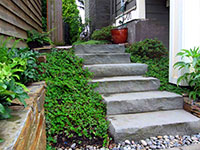
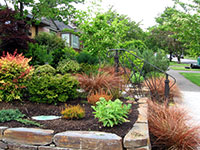
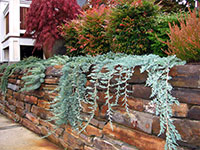
YOU MIGHT ALSO LIKE
