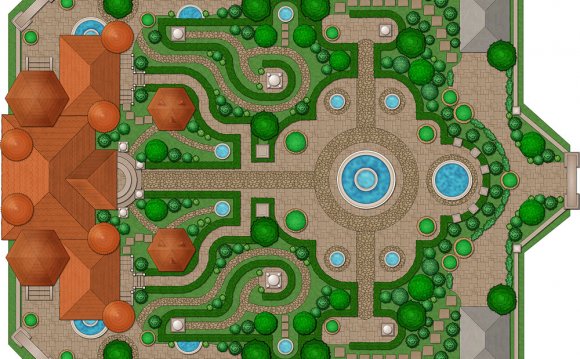

4. Home Designer Pro
Image source: Home Designer
- Automatic 3D model creation: It can generate 3D model of the building from accurately sealed floor plans.
- Home wizard: This tool allows user to use the existing building style templates or create new ones.
- Design tools: It has automatic roof generation, foundation, and other advanced tools.
- Automated building tools: This tool allows you to create a building design by accepting default standard best practices.
- Quick start guide: This guide will guide the user to get step-by-step help for any type of building project.
- Design tools: Roof tools, BOM tools, auto dimensioning tool, framing tool, kitchen & bath design tool, electrical and HVAC tool.
- 3D modeling tools: 3D modeling, rendering and 3D virtual tour recording.
- CAD tools: Generating the drawings and layouts, allows import of AutoCAD drawings, can convert CAD object to architectural object.
- Terrain and landscaping tool: It can import GPS or terrain data and produce 2D or 3D model of the terrain; it also allows setting north pointer to define seasonal settings.
- Mid-sized projects where single person working dedicatedly on single tasks and user is not an architect.
- DIY home enthusiast.
- It can open only limited numbers of drawing sheets.
YOU MIGHT ALSO LIKE












