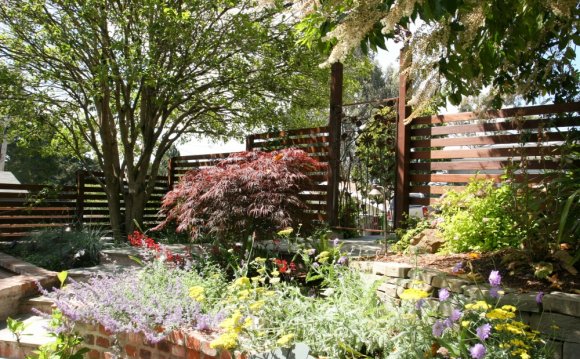

View Complete Porfolio Of This Firm's Projects In The Image Gallery.
San Francisco Residence: The overall design for this city garden has a rhythmic movement, which comes from the composition of forms, the billowy sway of the plants in the breeze and light bouncing off the reflected surfaces. The garden is designed to engage the viewer as participant in a transformative place, even if the journey they choose is purely visual. Photo: Michele Lee Willson
Menlo Oaks Residence: Inspired by the integrity of this oak woodland site and the farmhouse vernacular of the architecture, the landscape design is a contemporary interpretation of what it means to live close to the land and establish an active and vital indoor-outdoor lifestyle. Like a family farm, this site was designed as an extended living and working space-for recreation, entertainment and garden production. Photo: Russell Abraham
Menlo Oaks Residence: At the back of the house, the main living rooms open up onto a terrace, extending indoor and outdoor functions. The spacious gathering area at the dining terrace is functional and flexible. Photo: Russell Abraham
 Menlo Oaks Residence: The pool is rendered as a pond, with gray stone coping and tile and a dark gray finish on the bottom. The water reflects the sky and the great trees and has a quiet, contemplative feel. The pool is enveloped with native garden plantings, extending right to the water’s edge. The pool, nestled in the natural landscape, creates a perfect backdrop to this lovely and functional agrarian homestead. Photo: Russell Abraham
Menlo Oaks Residence: The pool is rendered as a pond, with gray stone coping and tile and a dark gray finish on the bottom. The water reflects the sky and the great trees and has a quiet, contemplative feel. The pool is enveloped with native garden plantings, extending right to the water’s edge. The pool, nestled in the natural landscape, creates a perfect backdrop to this lovely and functional agrarian homestead. Photo: Russell Abraham
 Los Altos Hills: Located in Los Altos Hills, this residence is typical of many ranch style houses built in the 1950’s. It is the home of a professional couple and their two toddlers and the landscape needed an update for a very active and dynamic family. Photo: Michele Lee Willson Photography
Los Altos Hills: Located in Los Altos Hills, this residence is typical of many ranch style houses built in the 1950’s. It is the home of a professional couple and their two toddlers and the landscape needed an update for a very active and dynamic family. Photo: Michele Lee Willson Photography
Los Altos Hills: The outdoor kitchen is located off the playroom and kitchen. It features a grill with side burners, warming drawers, refrigerator and a sink with an ipe cover to protect from redwood litter. An Ipe base and green granite counters create a clean contemporary style. Under the dappled shade of the existing redwoods, a dining area is ample to handle large family gatherings. Photo: Michele Lee Willson Photography
 Los Altos Hills: Centered on the living room, a layered composition of walls supports a cantilevered concrete bench. It functions as a sculptural element and acts as a fulcrum for the landscape. Colored concrete stepping pads provide the children hours of play as they loop from space to space past this feature. Photo: Michele Lee Willson Photography
Los Altos Hills: Centered on the living room, a layered composition of walls supports a cantilevered concrete bench. It functions as a sculptural element and acts as a fulcrum for the landscape. Colored concrete stepping pads provide the children hours of play as they loop from space to space past this feature. Photo: Michele Lee Willson Photography
San Francisco Sunset Idea House: This city garden is a quiet celebration of sustainable urban landscape design. It is a unique and multi-dimensional response to an intensive city lot, an extensive client program and the desire to do good work. Our intent was to imagine and design a sophisticated and visibly sustainable city garden. Photo: Thomas J Story/Sunset Publishing
San Francisco Sunset Idea House: Depth of field is created by layering elements, repeating patterns and materials, contrasting built and sculptural elements with planted elements and providing strong visual focus. The garden features a pond, a floating deck, a water-catchment tower, recycled fence boards and sculptural plantings. Photo: Thomas J Story/Sunset Publishing
San Francisco Sunset Idea House: The garden was designed in tandem with the indoor spa and the intent is that on nice days the pocket doors will be open and the garden and spa become one great garden. A gorgeous barbecue and dining area and the gracious deck, floating over the pond, offer spaces perfect for private contemplation or a small gathering of friends. Colors, patterns and materials were repeated, indoors to out, creating a beautiful composition of space. Photo: Thomas J Story/Sunset Publishing




YOU MIGHT ALSO LIKE












